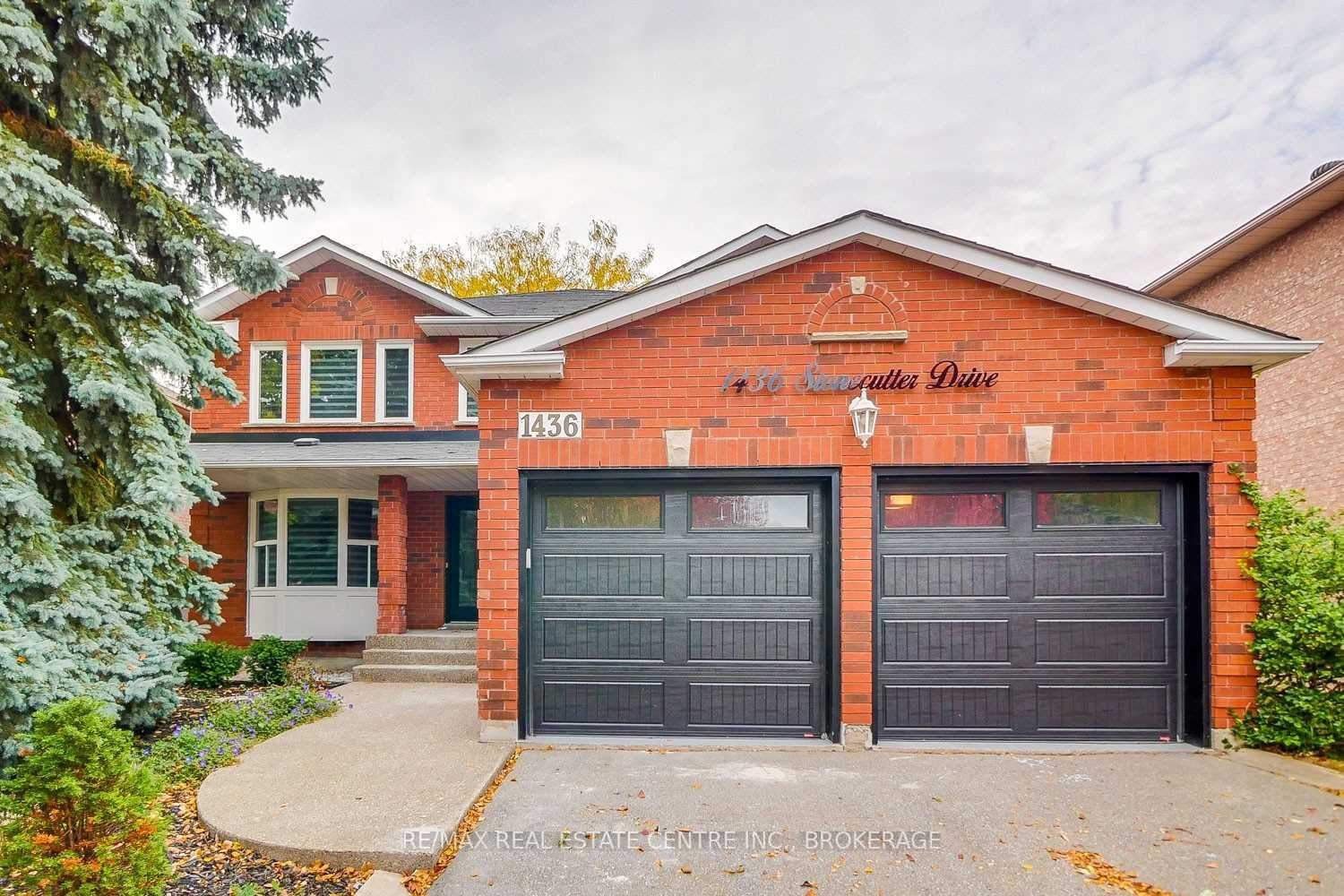$5,500 / Month
$*,*** / Month
4+2-Bed
5-Bath
3000-3500 Sq. ft
Listed on 1/13/23
Listed by RE/MAX REAL ESTATE CENTRE INC., BROKERAGE
Bright & Spacious Prestigious Glen Abbey Home. Great Curb Appeal With Its New Aggregate Stone Walkway/Porch & Its Double Car Garage.This House Is Professionally Renovated From Top To Down, Upgrades Include New Hardwood Floor, New Kitchen W/Stainless Steel Appliances, This Detached Home Has 4 Bedroom Upstairs & 1 Br In The Basement , 5 Washroom In Total, Furnace (7 Years Approx), Freshly Painted All Over The House, , Walkway/Porch (2020), Garage Doors (2019), 2nd Floor Windows Except Bay (5 Years Approx). Close To Top Rated Schools, Glen Abbey Rec Centre, Trails, Parks & Amenities. Minutes To Golf, Hospital, Go & Highways.
Stainless Steel Appliances Fridge, Stove, Dish Washer, Washer And Dryer, All Electric Light Fixtures. Property Is Available For Only 1 Year Lease And Not Renewable .After The Lease Expires.
To view this property's sale price history please sign in or register
| List Date | List Price | Last Status | Sold Date | Sold Price | Days on Market |
|---|---|---|---|---|---|
| XXX | XXX | XXX | XXX | XXX | XXX |
W5869041
Detached, 2-Storey
3000-3500
10+1
4+2
5
2
Attached
6
Central Air
Apartment, Finished
N
Y
Brick
N
Forced Air
N
126.00x50.00 (Feet)
Y
